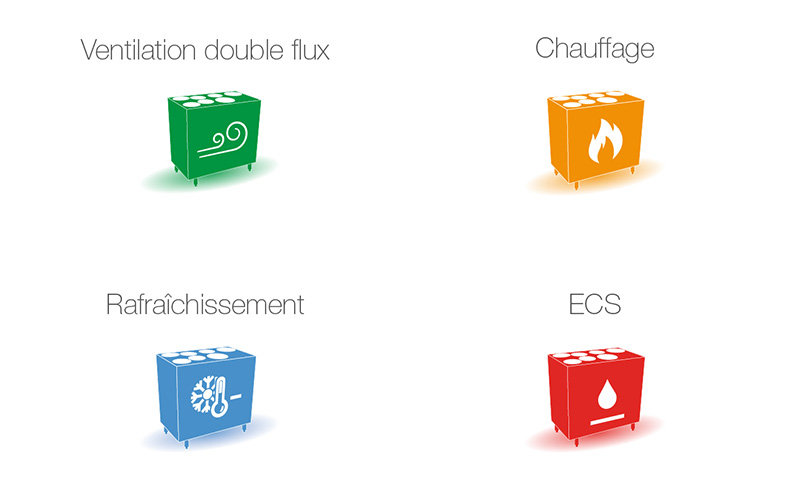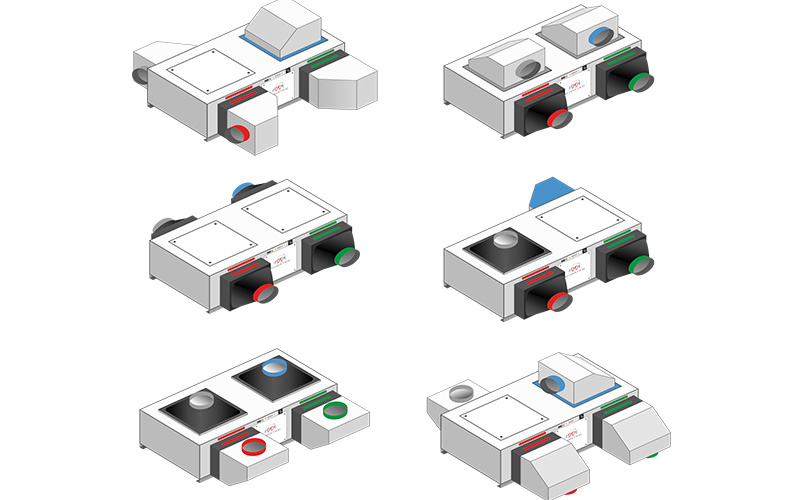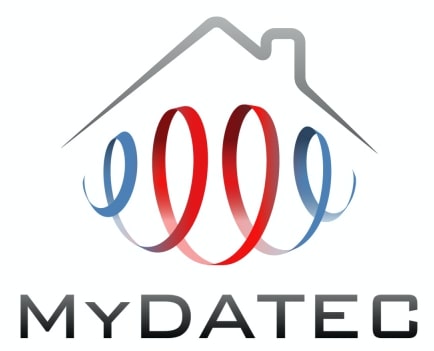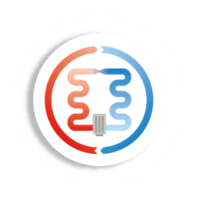PERSONALIZED STUDY AND LAYOUT
After having concluded the feasibility and the financial aspect of your project, MyDATEC sets up the necessary means to schematize, dimension and constitute the components of your HVAC network. This requires a thorough examination supported by the expertise of a technical design office (BET) of your choice.

A STUDY BASED ON THE CONSTRAINTS OF YOUR BUILDING
MyDATEC ensures that the installation is perfectly adapted to the specificities of the building and its occupants.
In the case of an old building, a preliminary renovation and rehabilitation phase may be suggested to ensure the performance of the new HVAC system.
We also take into account the constraints of a CMV installation in
individual residential
and an integration of a VMC network in tertiary .
INSTALLATION OF AIR CONDITIONING IN INDIVIDUAL HOMES
A thermodynamic double flow mechanical ventilation improves comfort in all seasons in individual houses and favors the renewal of the indoor air.
In order to optimize the installation, it is necessary to determine the constraints within the home.
- THE QUALITY OF INSULATION AND SEALING OF THE DWELLING
The better insulated and sealed the building is, the less heating power will be needed to heat it. The same goes for the refreshment. It is therefore essential to work on improving the building envelope first.
In order to renew the air of this well insulated and well sealed building, a thermodynamic double flow ventilation system will be perfectly adapted. In just two hours, it renews the entire volume of the home.
- INSTALLATION OF THE CENTRAL UNIT IN THE HEATED VOLUME
The ideal location for the system is in the heated volume of the building. This way, the performance of the ventilation system will not be affected and access to the filters will be facilitated.
Provide a condensate drain.
- INTEGRATION OF AIR DUCTS AND ACCESSORIES
The ventilation system is usually located in the attic or in the false ceiling of a house. To combine aesthetics and technique, ask us for advice, we will find the best compromise with you according to your constraints.
- INSTALLATION AID DIAGRAM + ELECTRICAL DIAGRAM
Whether you are a craftsman or a good do-it-yourselfer, a diagram to help you install is provided along with the electrical wiring diagram.
- ASSISTANCE AND COMMISSIONING
MyDATEC’s teams remain available by phone to resolve any doubts during the entire duration of your project and assist you during the commissioning of your system.
HVAC INSTALLATION IN COMMERCIAL BUILDINGS
Just like the installation in individual residences, the installation of a double flow ventilation system
Double flow ventilation in tertiary sector
(practice, nursery, professional offices) is subject to a careful study
Indeed, taking into account the surface, the volume, the number of occupants and the type of construction, a reflection must be made before the launching of the building site
Most often, an exchange between MyDATEC and the thermal and fluid design office is necessary.
A FACILITY THAT MEETS EXISTING CONSTRAINTS
The constraints identified during the technical study will lead to all the actions to be implemented to optimize your ventilation system. The objective is mainly to ensure:
- the watertightness of the network,
- ease of maintenance,
- acoustic comfort
- insulation of ducts
Once the constraints have been identified, MyDATEC will simulate the configuration of the HVAC network, size and draw up the plan of the future installation.
SIZING AND LAYOUT OF THE AIRFLOW NETWORK
NETWORK SIZING
We provide the VMC network kit.
As for him, he will take care of the measurements, the dimensioning of each element (length of the conduits, dimension of the mouths, etc). This study also focuses on the passage of the ducts, the positioning of the vents, the location of the distributor and the central ventilation unit.
STUDY OF THE SHORTEST AIR CIRCUIT
He will also study the shortest circuit to minimize pressure and energy losses and thus maximize the performance of your
network.
LAYOUT OF THE VENTILATION NETWORK
This study leads to the tracing of the plan of the aeraulic network highlighting the junctions and the changes of section. This plan should show a good balance between the supply and exhaust air network.
CHOOSING THE RIGHT AIR CONDITIONING SOLUTION FOR YOUR NEEDS
MyDATEC offers the ideal double flow ventilation solution for your building.
In this respect, our Smart V and Smart H ranges of CMVs have characteristics that meet the needs of individual buildings and commercial premises respectively.
These two solutions present different extraction rates and we can thus refine the choice according to the volume of the building.
THE COMPLEMENTS OF YOUR INSTALLATION VMC
To complete your central ventilation unit Smart V or
Smart H
MyDATEC also supplies all the accessories and components of the airflow network. We guarantee the conformity of the installation to the RT standards, as well as its adequacy with the specificities of the building.
- THE AIR NETWORK KIT
We provide all the elements ensuring the connection and the transfer of the air flows in your network VMC. The kit includes among others the distribution box, the sleeves, the VMC ducts, the VMC grilles, as well as the
extract and supply air vents
. Their references and dimensions have been studied beforehand, taking into account spatial constraints.
- THE ACCESSORY KIT
Depending on the complexity of the installation, other accessories can be delivered with the kit to complete, seal and optimize the performance of your ventilation system. Like the main components of the ventilation system, these elements are custom designed.
AN ASSEMBLY DRAWING AND AN ELECTRICAL DIAGRAM OF THE INSTALLATION
With your kit in hand, you can carry out the installation in complete autonomy by referring to the assembly plan and the electrical diagram.
The facilitated assembly plan:
- the installation of the vents
- the connection of the machine outlet
- the passage of the ducts,
- Identification of the different sizes of sheaths and uses (color code)
It details the entire network path, taking into account obstacles such as the presence of a beam.
Also, the graphic representation of the electrical wiring is provided to facilitate its installation.




