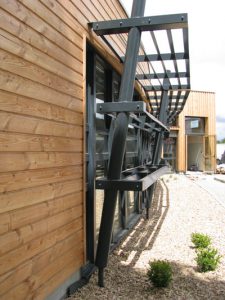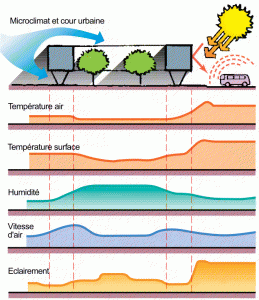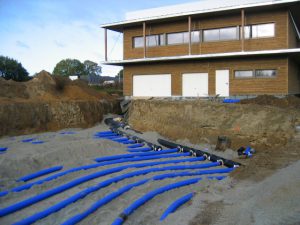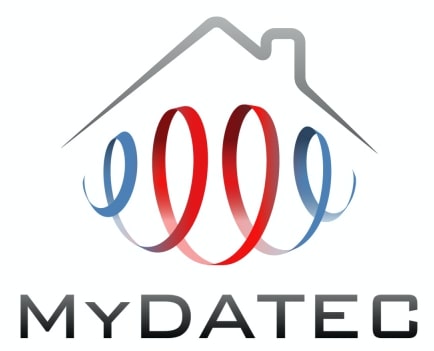Below, some extracts from an extremely interesting and educational article on summer comfort offices.
It explains with pedagogy how to limit against the summer overheating in a “passive” way. This is a very good guide to good practice. We strongly recommend these good practices. When they are no longer sufficient, MyDATEC’s thermodynamic CMV will provide a controlled active cooling function with limited power in order to respect the comfort/energy saving balance.
Why limited in power? Because summer comfort is not necessarily to have 20°C inside when it is 35°C outside, but it is to be able to generate a temperature delta of 5 to 10°C between the outside and the inside, which is what the thermodynamic CMV does very well in a group of offices, an open space or a meeting room of 10 to 30 people.
Go to the original article on Xpair
Summer comfort can no longer be reduced to the installation of an air conditioner!
By Olivier GUILLEMOT- Director of POLENN and certified PassivHaus consultant
Issue
With the advent of the Bâtiment Basse Consommation and the latest developments in the thermal regulation 2012, the development of passive buildings is gradually increasing, preparing the standardization of positive energy buildings in 2020, desired by the Grenelle de l’environnement.
These buildings increasingly insulated retain heat in winter but also in summer: beyond energy efficiency, the issue of summer comfort must therefore be at the center of design considerations.
Summer comfort can no longer be summed up as the installation of a “thermal insulation”. air conditioning “, an easy solution which does not have only advantages: high real and/or regulatory energy consumption and costs, sometimes even higher maintenance costs, environmental impact of refrigerants not negligible, regulation and cold diffusion not always up to expectations, etc.
Air conditioning (or cooling) is sometimes very useful, even essential for comfort in some cases. However, it should only be used as part of an overall design that integrates all other tools for improving the summer comfort.
Today, there is a significant evolution in practices in terms of summer comfort. A recent study of building permits in 2012 (source: BATIM) highlights a significant decline in air-conditioned office space, from 73% for 2011 to 43% in 2012.
This column focuses on this trend, which was initiated last year by the construction industry.
In this post we voluntarily put aside the sometimes necessary recourse to air conditioning of premises requiring specific temperature and humidity settings, dedicated to industrial processes or any other specific use (computer rooms for example).
It is therefore necessary to question the maintenance of an acceptable temperature in office premises.
But where does this heat come from?
The origin of overheating in offices is multiple and globally well identified.
The heat present in office buildings comes from different sources, for example:
- direct solar gain, mainly through bay windows, which varies during the day and season,
- the energy brought by the renewal of air (hot) coming from outside,
- loads dissipated by office tools (PCs, printers, etc.) and by lighting,
- the occupants themselves (4 people are warmer in 20 m² than 2), etc.
These last two sources are commonly grouped under the term “internal loads” by the thermicians.
On the other hand, the notion of inputs or loads does not summarize thermal comfort. Indeed, comfort will integrate many other parameters that must be taken into account:
- the impact of loads on air temperature with the notion of material inertia for example,
- the influence of wall temperatures, “hot wall”, radiation,
- air movements,
- humidity and generally the quality of indoor air,
- the difference between the temperature inside and outside (“getting cold” when leaving a room that is too cool compared to the outside).
A successful design of an office building without air-conditioning will have to integrate all these notions: reduce the internal loads and the heat contributions during the hot periods but also limit the impact of the unavoidable loads on the interior temperature and take into account the other parameters which play on the thermal comfort.
Improving thermal comfort in the hot season can be based on several principles. However, simple and integrated architectural solutions should always be favored over technical solutions that require maintenance and human intervention.
An adapted architectural design
Reduce solar gain in summer
Solar gain generates a large part of the air conditioning needs: the offices are increasingly glazed, open on all four directions, in order to benefit from significant natural lighting and to promote architectural transparency.
This design has definite advantages: very good luminosity, generally modulated by interior blinds, solar gain in winter, which greatly reduces heating needs, and improved working comfort.
On the other hand, it also leads to overheating which can last several weeks in a row if the weather is particularly sunny.
Ideally, it seems reasonable to favour openings facing North, North-East or East for the work premises, orientations benefiting from little direct solar gain in summer (North) or limited gain in the coolest hours of the morning. However, be careful with the notion of legal time and solar time: the latter varies according to location and astronomical corrections. It is thus necessary to withdraw at the legal time of 1h30 to 2h approximately according to the place, in France.
For southern orientations: deep horizontal caps are preferred. The length and height from the lintel should be determined by the size of the glazing, the exact orientation and the location, but 80 cm is usually a minimum.
For east and west orientations: windows must be protected from direct horizontal radiation in the morning in the east and in the afternoon in the west. Horizontal overlapping caps or the use of adjustable sunshades (BSO) can be relevant solutions. If the building’s facades are protected from the wind by other constructions, for example, vegetation or exterior awnings will be very effective. The use of vegetal solar protection (trees, vegetated pergolas) is interesting, especially with deciduous plants that will let the sun’s rays through in winter.
On the other hand, the installation of interior curtains of the “screen” type, always relevant to limit discomfort due to glare and modulate natural lighting, does not constitute an effective solar protection against overheating.
These recommendations will, of course, be confronted with the need to promote free solar gain in winter: the design of low-energy offices that are comfortable in summer therefore requires in-depth collaborative architectural and technical work.
The use of Dynamic Thermal Simulation (DTS) on recognized and efficient tools (Trnsys, Pleiades-Comfie, Design Builder, etc.) is often very suitable to best assess the balance between winter performance and comfort in hot weather.

Horizontal stacked caps
(Saint-aignan de Grand Lieu media library, design by Hélène Houpert, Architect; energy specialist Polenn)
Favour adapted materials
The materials used in the construction of the building will play a major role in comfort, especially those that will constitute the first centimeters of the interior walls. Indeed, if they have with a significant inertia, characterized in particular by the notions of diffusivity and thermal effusivity, they will make it possible to smooth out the evolution of the interior temperature despite high loads.
Some examples:
- concrete or brick walls + ITE (thermal insulation from the outside),
- interior walls – concrete or raw earth,
- fermacell in lining,
- high thermal capacity insulation such as wood fiber or cellulose wadding, etc.
Phase Change Materials (PCM) are also available today to add inertia to lightweight buildings using a different principle based on the ability of the material used to change phase in temperature ranges close to the desired thermal comfort.
However, the notion of inertia is not the only one to be taken into account in the choice of materials. The quality of the joinery (high performance thermal breakers, optimal installation, materials and exterior color) or thenature and color of the exterior walls of the building (rather clear to avoid excessive heat absorption) will also play a very important role in the future comfort of the building.
Role of outdoor spaces
Outdoor spaces create localized microclimates, especially in urban areas or in business zones, which can be unfavorable for summer comfort: dark asphalt floors accumulate heat and radiate it at the end of the day and at night. It is therefore interesting to limit the asphalt surfaces around the buildings and to create shaded green spaces in direct relation with the offices.

Variation of the parameters describing the ambient factors in an urban fabric
alternating “mineral” and “vegetal” source ARENE, from Conception thermique de l’habitat
Ventilation, an effective tool
Controlled natural ventilation…
At home, a draft is a reflex in hot weather. In the office, it should be possible to do the same. If the air current does not necessarily reduce the air temperature measured with a thermometer, it contributes to reduce the discomfort thanks to the displacement of the air masses, the increase of the air speed at the level of the skin and the improvement of the cooling of the body (sweating). The windows must therefore be able to open and the rooms must be arranged in such a way that a draught can be achieved. On the other hand, if the outside air temperature is much higher than the inside temperature, it is preferable not to open the windows and to create this air current by a simple stirring of the interior air : ceiling fans are often very effective but simple fans on feet can completely meet the need.
On the other hand, natural ventilation must remain under control: air infiltration through building defects is always detrimental to summer comfort as well as to winter energy consumption. A good airtightness of the buildings represents thus a particularly important point of vigilance: the passive level (0,6 vol.h-1 under 50 Pa) must be aimed at.
…and mechanical ventilation
The use of mechanical ventilation, especially by double flow, is almost systematic in office buildings. It allows for better control and modulation of flow rates as needed.
Where possible, the fresh air intake should be located to the north or in a shaded area during the hottest hours to limit the temperature of the fresh air introduced into the building.
It is also important to remember that the use of double-flow ventilation does not prohibit the opening of windows!
What about the Canadian well?
Or rather, Provençal well for the application in summer.
It is an efficient solution that allows to substitute the fresh air captured outside, a fresh air that has passed through tubes buried between 1.20 and 2 m deep. It thus benefits from the inertia of the ground and penetrates the building refreshed.
There are also versions of “hydraulic” Canadian wells which allow to take advantage of the inertia of the ground via an intermediate fluid without the important constraints (implantation, heavy works of VRD, treatment of condensates, etc.) of the direct use of the air vector.

Canadian well installed for the offices of Géo Bretagne Sud in Vannes (Polenn design, architect Yves Brasse)
Limit internal loads
No artificial lighting during the day
Controlling the heat dissipated by the equipment logically reduces temperature increases and therefore discomfort during hot periods.
It is easy to reduce lighting costs by designing rooms with natural lighting and thus avoiding the use of artificial lighting. The use of second day lighting for blind rooms is a solution that should not be ruled out.
Optimized and judicious use of solar protection
The choice of external solar protection has a strong impact on the use of artificial lighting during the day: for example, external roller shutters used as sunshades and/or against glare will in most cases induce the switching on of artificial lighting and thus increase internal loads! Lighter solutions such as solar films applied to glazing can also lead to an increase in the need for artificial lighting.
Master the use of office automation tools
During activity periods, it is important to switch off PCs, monitors and printers and to hunt down standbys, which consume a lot of energy in addition to heating up the air, at least during the night and during breaks.
To improve the operation of computers in summer, it is necessary to provide “airy” locations for PC CPUs and to place laptops on racks that are optimized for airflow
Raising awareness among occupants
Occupant awareness remains an important pillar of summer comfort. This includes first of all the recall of the solar race and consequently the operation of the solar protections.
- the need to protect the glazing before the sun hits it,
- recommendations on drafts,
- recommendations on office tools and lighting,
- remind people that it is possible, and even desirable, to open windows.
Not using air conditioning also requires that user expectations evolve: accepting to be a little warm for a few days can often be considered if the building is airy, pleasant, comfortable and if the objective is understood and shared by all.
The acceptance of the users is therefore necessary to make the realization of offices without air conditioning possible. However, once obtained, treating summer comfort in offices without active air conditioning is within everyone’s reach, provided that a few key design rules are respected. The benefits are numerous: reduction of the energy footprint, reduction of investment and operating costs, improvement of the environmental impact of the project, etc.
By Olivier GUILLEMOT
Director of POLENN and certified PassivHaus consultant




